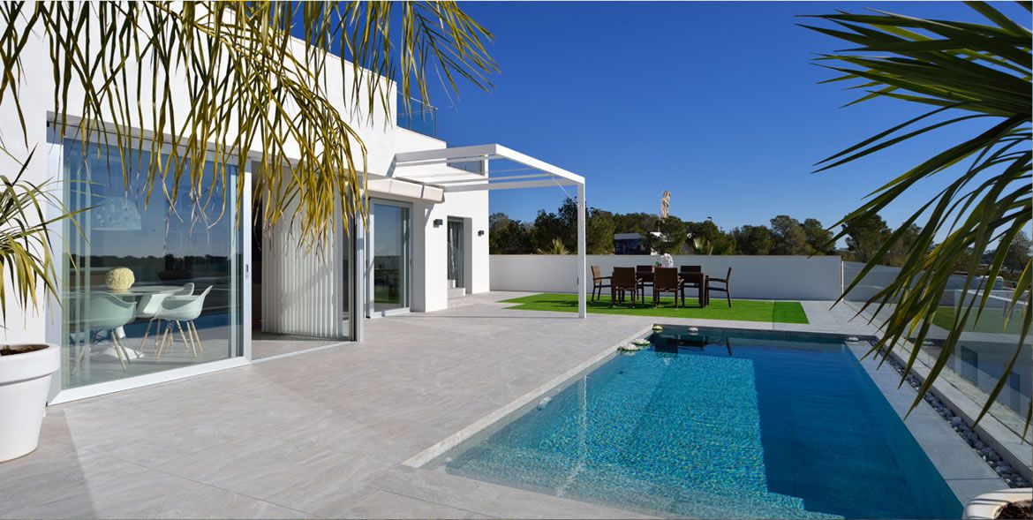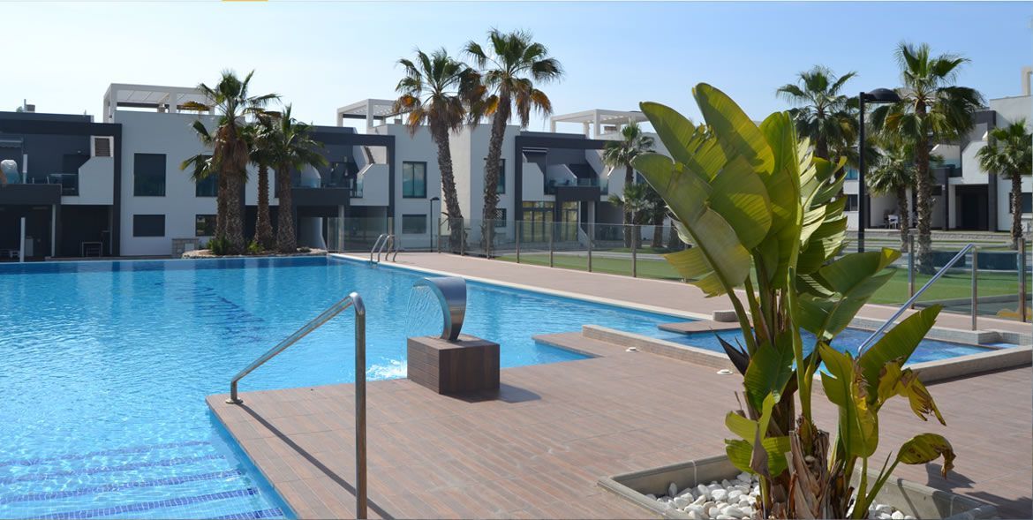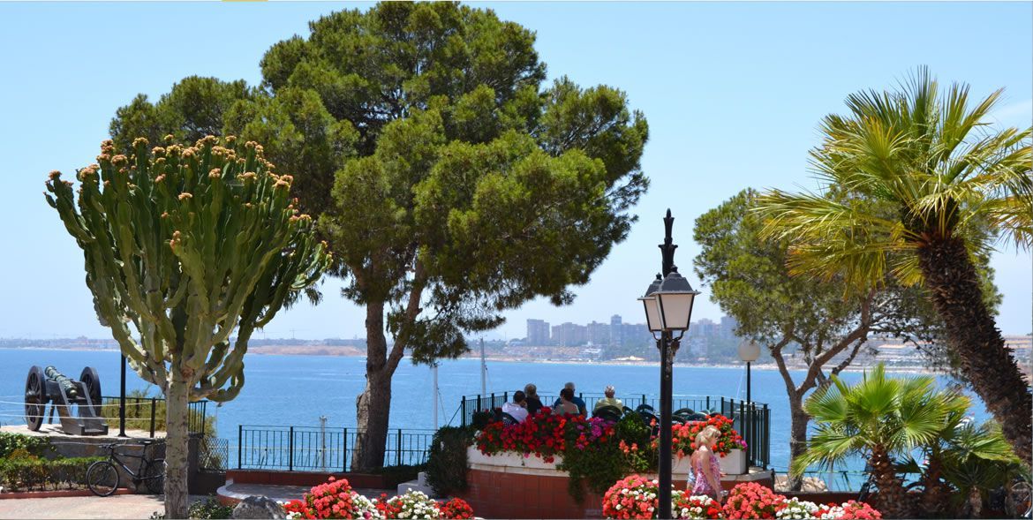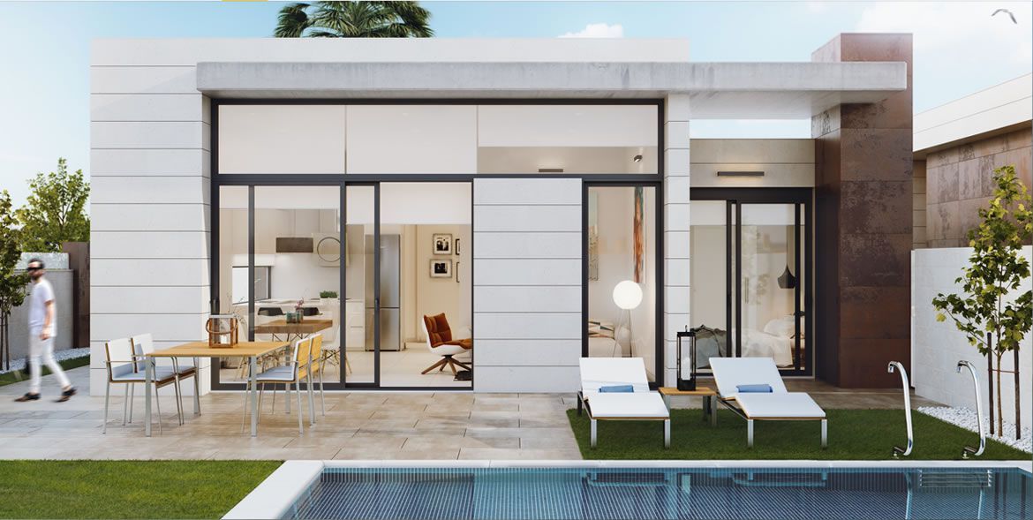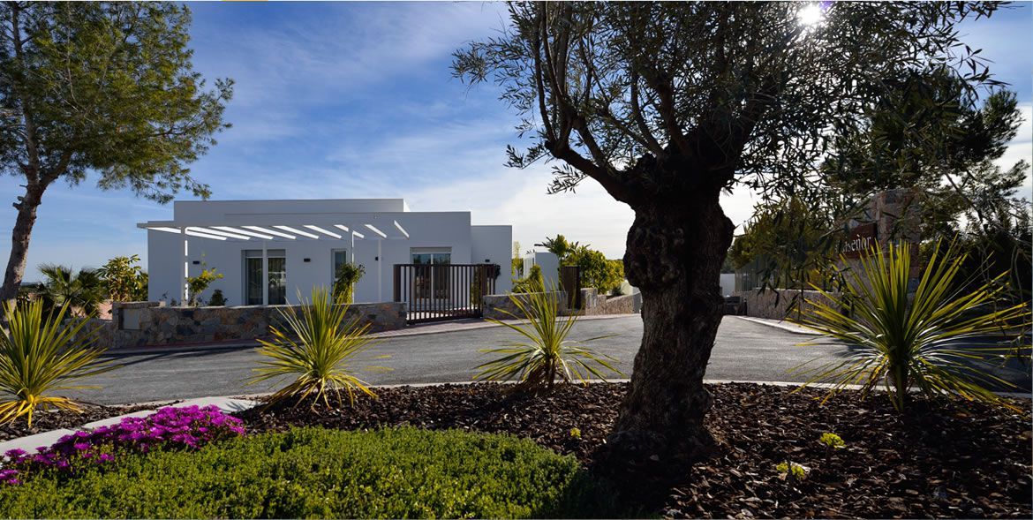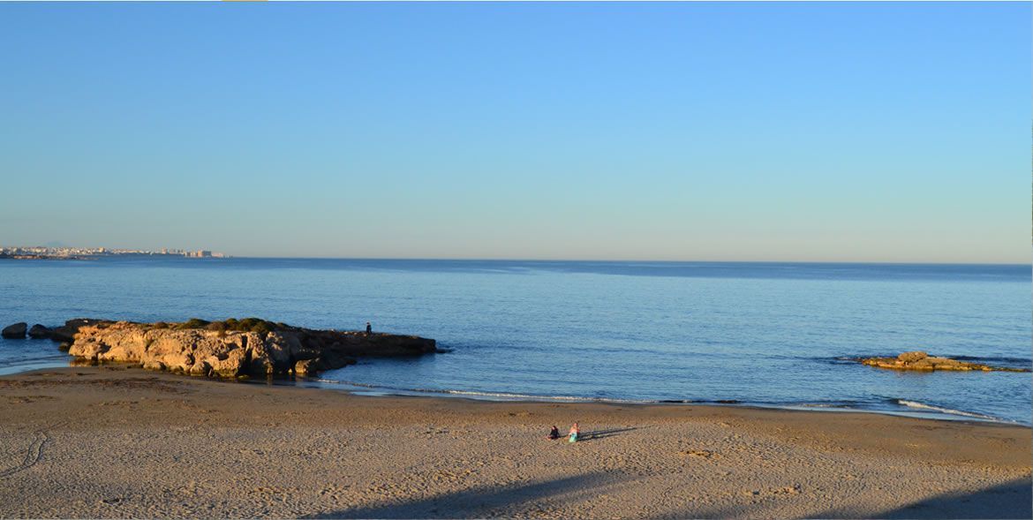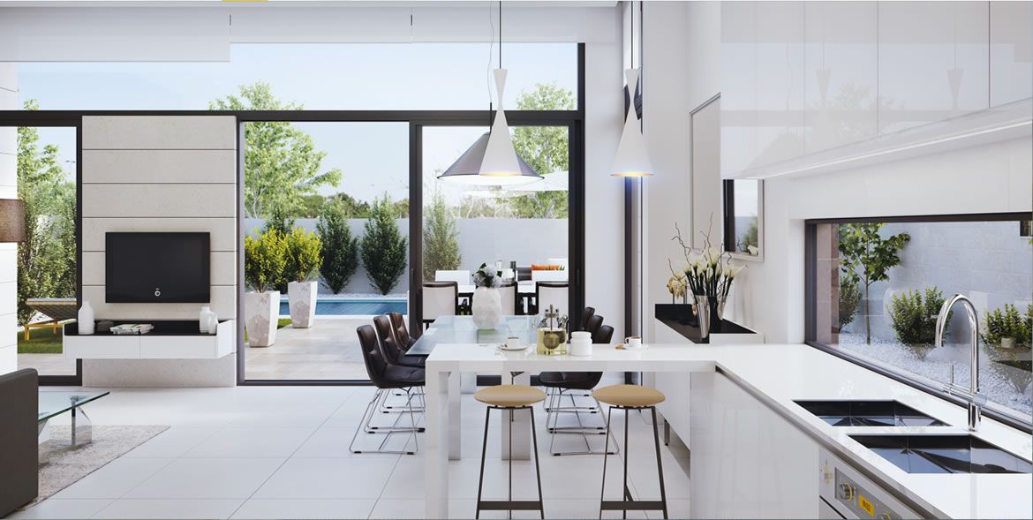NEW BUILD VILLA IN BENISSA
Description
New Build villa designed to dialogue with its surroundings and integrate into it.
Its structure, based on concrete platforms and wooden pergolas, slides along the natural slope of the land, creating the interior living spaces.
Access to the house is through a cassette that offers panoramic views of the surrounding area. Descending to the first level, we find the master bedroom with its own dressing room, bathroom and terrace. A platform for an en suite bedroom with all the privacy and intimacy possible.
Going further down, we find another platform with the rest of the rooms of the house. A total of three spacious bedrooms with en suite bathroom and terrace occupy this space.
The third level is occupied by the day area. Two separate living-dining room and kitchen areas, which can be joined by separating the sliding door that separates them. Leaving a single open-plan space that connects directly with the exterior through four sliding panels. A fluid exterior-interior space that allows you to enjoy the house with the breeze and views of the outside.
Finally, in the basement, there is a large leisure space, games room, TV and bar and a gym room. Both rooms are flooded by the light that enters through the openings in the swimming pool and through which the light enters, filtered by the brightness of the water.
A home with exceptional finishes that give it warmth and that at the same time dialogue with the pool.
TECHNICAL CONTROL AND DECENIAL INSURANCE
-10-year structural damage liability insurance.
-Building quality control by a certified testing laboratory.
-Energy control performed by an accredited company.
-Technical Inspection Control (OCT) by an accredited company.
-Installation of a closed-circuit video intercom system with panoramic access view.
EXTERIOR
-Infinity pool.
-Exterior boundary wall made of masonry and metal fencing.
-Glass balustrades embedded on terraces.
-LED recessed lighting around the perimeter of the house.
-Motorized main garage access door, HORMANN brand or equivalent.
-Landscaped garden with trees and an irrigation system.
-Paved access ramp and parking area with cobblestones.
PLUMBING AND ELECTRICITY
-Home automation system controlling blinds, pool lighting, exterior lighting, and video intercom.
-JUNG electrical fittings.
-Underfloor heating and ducted air conditioning with independent thermostats in each room, AIRZONE system.
-White porcelain sanitary fixtures, furniture, sinks, and fittings by ROCA, HANSGROHE, and GEBERIT.
-High-efficiency air-to-water heat pump with slim-framed linear vents.
-Telephone and television connections in all bedrooms, living room, kitchen, and basement areas.
-Video intercom and alarm system with detectors.
KITCHEN roposed model in the project:
-Kitchen furniture with French oak finish.
-New Darwin hardware system. Architect model drawer and cabinet fittings.
-Kitchen countertop in porcelain stoneware, LIVING CERAMICS.
-High-end appliances by MIELE or equivalent, fully integrated, including oven, microwave, coffee maker, dishwasher, refrigerator, freezer, and induction hob with integrated extractor fan venting to the exterior.
Benissa is a picturesque town located in the province of Alicante, known for its rich history, mountainous landscapes, and rugged coastline.
The old town of Benissa is particularly charming, with narrow cobbled streets, white houses featuring medieval details, and historical landmarks such as the Church of the Purísima Xiqueta and the Contracting Hall (Lonja de Contratación). The architecture reflects its Moorish and medieval past, offering visitors a journey through time.
In addition to its cultural heritage, Benissa boasts a beautiful coastline of approximately 4 kilometers, known for its coves and crystal-clear beaches, such as Cala Advocat and Cala Fustera. These areas are ideal for diving, snorkeling, and other water activities.
The town is also famous for its hiking and cycling routes that traverse both the coastline and the inland, allowing visitors to enjoy panoramic views of the Mediterranean and the rural landscapes. Benissa’s cuisine is another highlight, featuring traditional dishes such as arroz a banda, dried octopus, and local sausages.
Area
Features
- Garden
- Private Pool
- Gated
- Near Schools
- Near Commercial Center
- Location: Coastal
- Elevator/Lift
- Views: Sea
- Double Bedrooms: 4
- Number of Parking Spaces: 2
- Heating: Yes, Air Conditioning: Yes, Pre-Installed
- Beach: 2200 Meters
- Terrace: 208 Msq.
- Useable Build Space: 558 Msq.
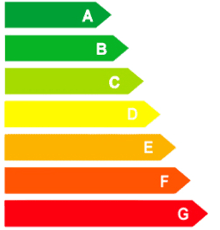
Energy rating: B
Similar Properties
-
459843.850.000€
Villa - New build
ALICANTE - Moraira_Teulada
m2 Floor 568m² m2 Plot 869m² Bedrooms 4 Bathrooms 8 Pool -
661812.788.000€
Villa - New build
ALICANTE - Benitachell
m2 Floor 313m² m2 Plot 1.338m² Bedrooms 3 Bathrooms 5 Pool -
645843.150.000€
Villa - New build
ALICANTE - Moraira_Teulada
m2 Floor 370m² m2 Plot 1.864m² Bedrooms 5 Bathrooms 5 Pool -
180743.950.000€
Villa - New build
ALICANTE - Finestrat
m2 Floor 998m² m2 Plot 890m² Bedrooms 8 Bathrooms 5 Pool -
367322.950.000€
Villa - New build
ALICANTE - Benitachell
m2 Floor 234m² m2 Plot 1.168m² Bedrooms 4 Bathrooms 6 Pool -
365312.825.000€
Villa - New build
ALICANTE - Benidorm
m2 Floor 535m² m2 Plot 1.735m² Bedrooms 5 Bathrooms 6 Pool -
774122.865.000€
Villa - New build
ALICANTE - Benitachell
m2 Floor 612m² m2 Plot 1.158m² Bedrooms 3 Bathrooms 5 Pool -
865693.600.000€
Villa - New build
ALICANTE - Orihuela Costa
m2 Floor 200m² m2 Plot 500m² Bedrooms 4 Bathrooms 4 Pool
Monthly prices
- January 0 €
- February 0 €
- March 0 €
- April 0 €
- May 0 €
- June 0 €
- July 0 €
- August 0 €
- September 0 €
- October 0 €
- November 0 €
- December 0 €




 º
º



